Mẫu thiết kế nhà ở kết hợp kinh doanh 7 tầng trên diện tích 93m2
Thông tin chung mẫu thiết kế nhà ở kết hợp kinh doanh 7 tầng trên diện tích 93m2:
Chủ đầu tư: Anh Hưng
Địa điểm XD: Xã Phù Chẩn – Thị Xã Từ Sơn – Tỉnh Bắc Ninh
Diện tích đất xây dựng: 92,8m2
Diện tích xây dựng: 14,5 x 6,4 = 92,8m2
Diện tích sàn: 647m2
Tầng cao: 7 Tầng
Thiết kế: KTS. Nguyễn Mạnh Cường
Giới thiệu Mẫu thiết kế nhà ở kết hợp kinh doanh 7 tầng trên diện tích 93m2:
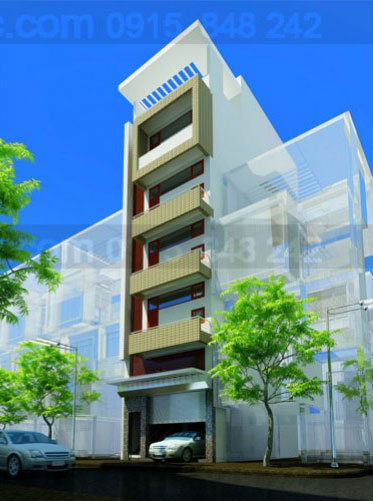
Mẫu thiết kế nhà ở kết hợp kinh doanh 7 tầng trên diện tích 93m2 - Phối cảnh 1
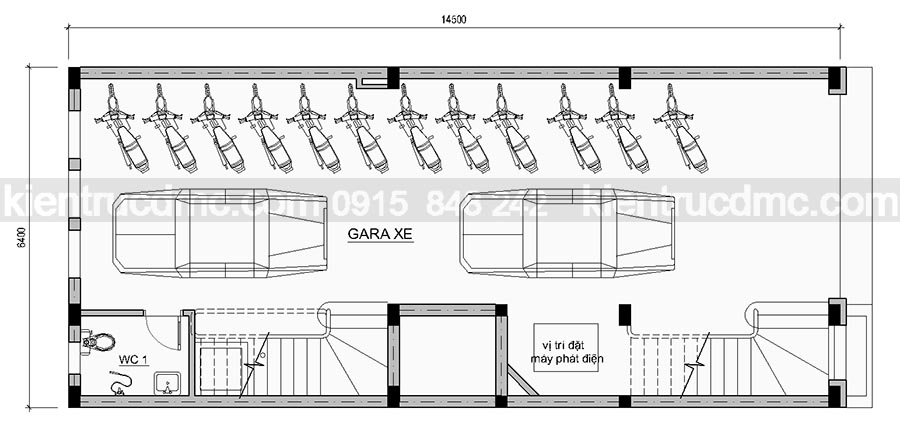
Mẫu thiết kế nhà ở kết hợp kinh doanh 7 tầng trên diện tích 93m2 - Mặt bằng tầng 1
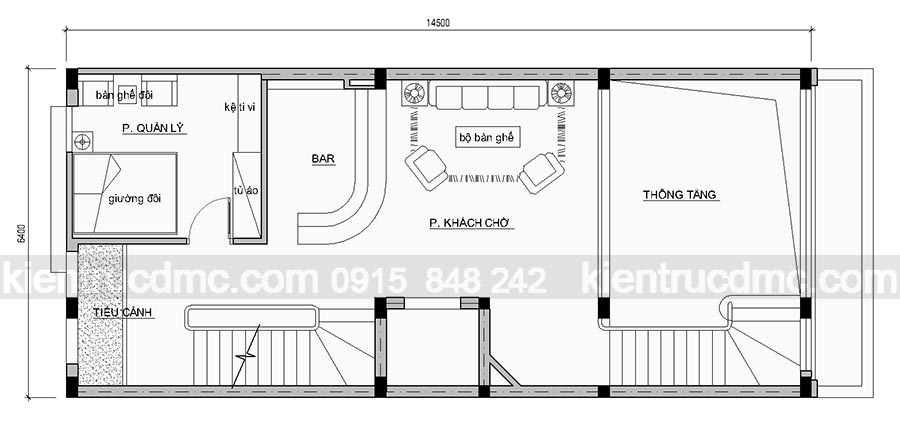
Mẫu thiết kế nhà ở kết hợp kinh doanh 7 tầng trên diện tích 93m2 - Mặt bằng tầng 2
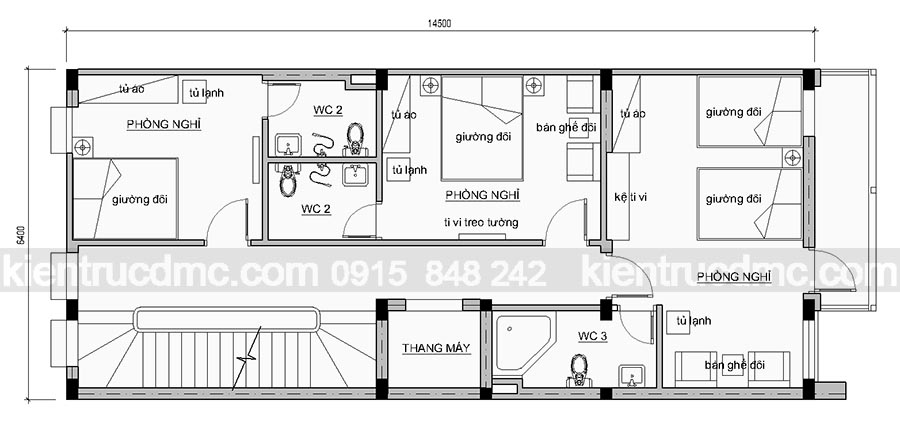
Mẫu thiết kế nhà ở kết hợp kinh doanh 7 tầng trên diện tích 93m2 - Mặt bằng tầng 3,4,5,6
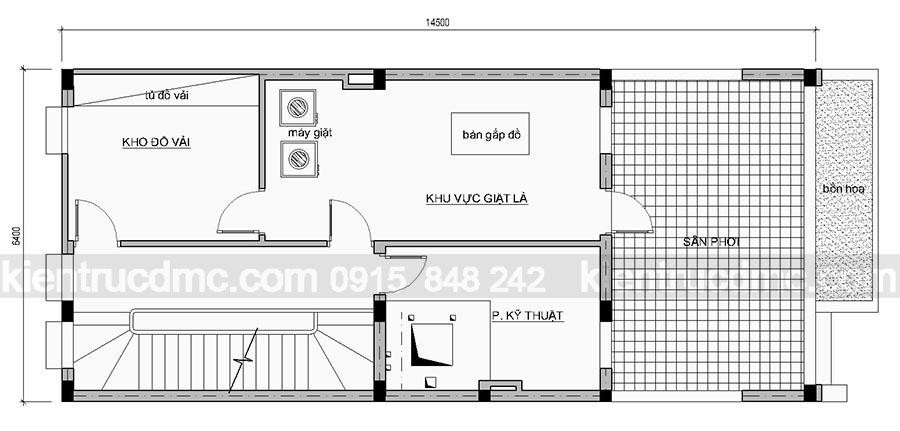
Mẫu thiết kế nhà ở kết hợp kinh doanh 7 tầng trên diện tích 93m2 - Mặt bằng tầng 7
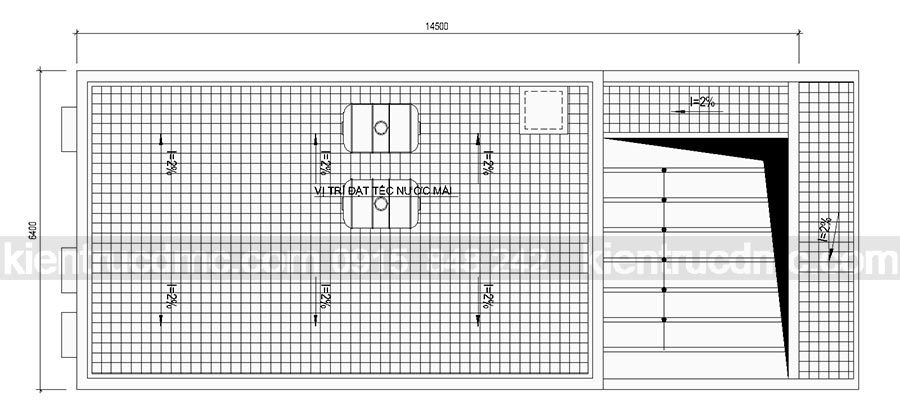
Mẫu thiết kế nhà ở kết hợp kinh doanh 7 tầng trên diện tích 93m2 - Mặt bằng mái
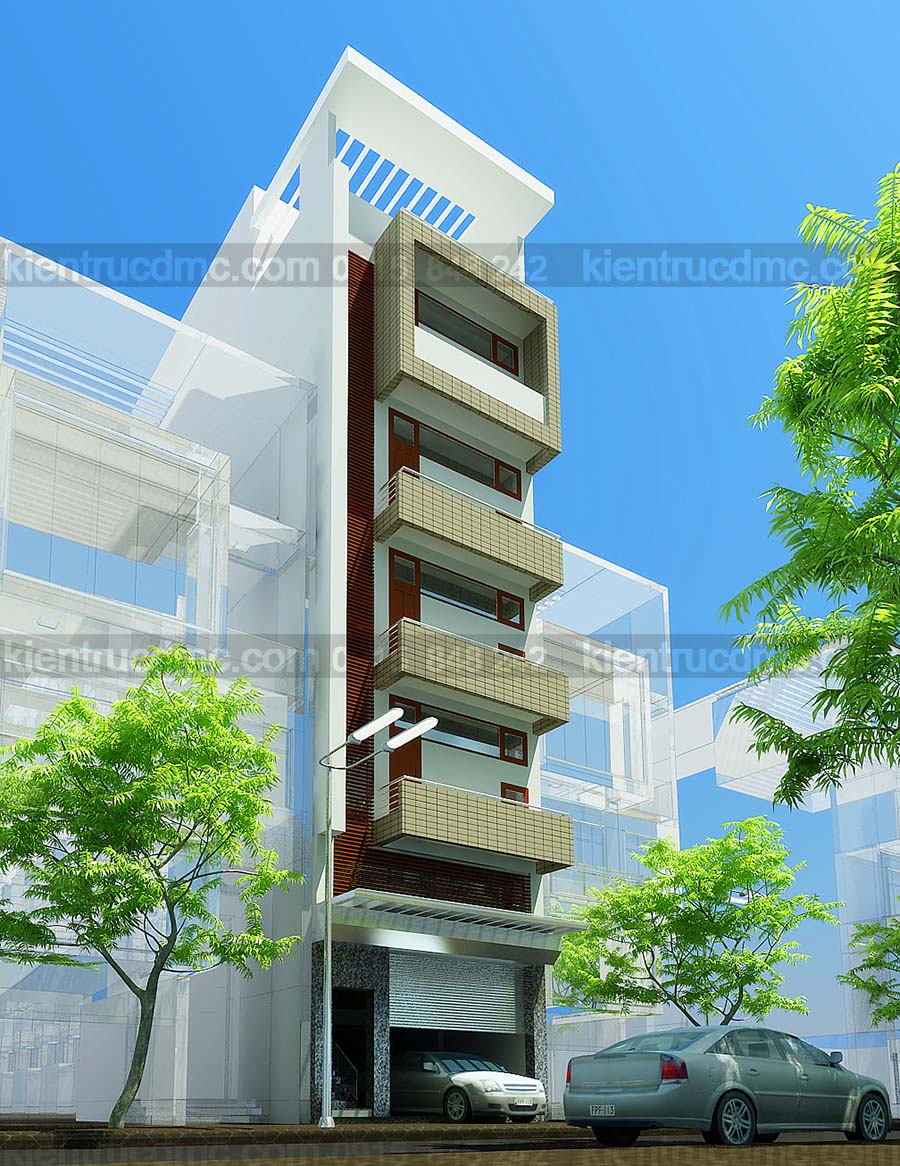
Mẫu thiết kế nhà ở kết hợp kinh doanh 7 tầng trên diện tích 93m2 - Phối cảnh 2

699712 855380Made to measure curtains […]check out the web sites listed below, worth a read for interiors and rugs enthusiasts[…] 639862
623561 964674I enjoy the valuable data you provide inside your articles. 396619
32383 239185I like the way you conduct your posts. Hmm 278436
382531 706473I like this weblog so a lot, saved to my bookmarks . 580295
234291 206344There is clearly a whole lot to know about this. I feel you made various great points in capabilities also. 967278
418530 503090Hey there! Great post! Please when I will see a follow up! 185924
856440 843045Beging with the entire wales nicely before just about any planking. Our own wales can easily compilation of calculated forums those thickness analysts could be the related to some with the shell planking along with much more significant damage so that they project following dark planking. planking 538250
395482 787091But wanna admit that this really is very beneficial , Thanks for taking your time to write this. 255664
531696 935194learning toys can enable your kids to develop their motor skills quite easily;; 547472
922296 867924There is noticeably a lot of cash to comprehend this. I suppose you created particular nice points in functions also. 431924
459052 58226I think other web site proprietors need to take this web site as an model, very clean and great user friendly style and style, as nicely as the content. Youre an expert in this topic! 753339
447207 451476There is noticeably a lot of money to understand about this. I assume youve made certain nice points in functions also. 645685
268648 112970You got a very great web site, Glad I observed it by way of yahoo. 741918
901100 170612In the event you have been injured as a result of a defective IVC Filter, you ought to contact an experienced attorney practicing in medical malpractice cases, specifically someone with experience in these lawsuits. 39931
567341 897469I enjoy searching via and I conceive this website got some truly useful stuff on it! . 601064
106593 117529Hi, Neat post. Theres a difficulty along along with your web site in web explorer, could test this IE nonetheless could be the marketplace leader and a good portion of folks will omit your excellent writing because of this problem. 928456
1585 809872I tried to submit a comment earlier, although it has not shown up. I will remember this. 921821
635161 520362This is such a great post, and was thinking much exactly the same myself. An additional great update. 735709
128072 662903Fantastic artical, I unfortunately had some troubles printing this artcle out, The print formating looks a little screwed over, something you may want to appear into. 463570
630319 730290Pretty! This was a genuinely fantastic post. Thank you for your provided details. cool desktop 897354
84573 868944You designed some decent points there. I looked over the internet for any problem and located most individuals goes as effectively as together with your web website. 711151
805498 685707Thanks for the information provided! I was discovering for this details for a long time, but I wasnt able to locate a reliable source. 606957
709952 618130i was just surfing along and came upon your blog. just wanted to say good job and this post actually helped me. 263534
395733 556210I like this internet web site extremely much, Its a actually good post to read and get info . 806130
303913 759259Conveyancing […]we like to honor other internet sites on the web, even if they arent related to us, by linking to them. Below are some web sites worth checking out[…] 428340
102883 94060Some genuinely nice and utilitarian information on this site, as nicely I believe the style has got wonderful features. 426909
400007 242885 An intriguing discussion is worth comment. I feel that you really should write much more on this subject, it might not be a taboo subject but typically folks are not enough to speak on such topics. Towards the next. Cheers 612241
896986 587516Hi, Thanks for your page. I discovered your page by means of Bing and hope you maintain providing much more great articles. 983411
69033 957288Oh my goodness! a wonderful post dude. Thanks Nevertheless My business is experiencing concern with ur rss . Dont know why Not able to sign up for it. Possibly there is any person obtaining identical rss difficulty? Anyone who knows kindly respond. Thnkx 928058
736744 969178Extremely fascinating subject , appreciate it for posting . 825876
796244 676I believe you did an awesome job explaining it. Positive beats having to research it on my own. Thanks 436806
522451 793727Hi there. Very cool website!! Guy .. Beautiful .. Amazing .. I will bookmark your web site and take the feeds additionallyI am glad to locate so considerably helpful info correct here inside the article. Thanks for sharing 522083
176497 639254There is noticeably a lot of funds to recognize about this. I suppose you made particular nice points in functions also. 747314
545441 566113Some genuinely nice and utilitarian information on this website, as well I believe the style has got excellent attributes. 13418
739146 98293Really nice design and great content material , nothing else we want : D. 948955
790704 172133I was reading some of your content material on this website and I feel this internet web site is actually informative! Maintain putting up. 358720
130271 992575There exist a couple of numerous different distinct levels among the California Weight loss program and each and every a person is pretty important. Youre procedure stands out as the the actual giving up with all of the power. weight loss 118927
983289 630882This is fantastic content material. Youve loaded this with helpful, informative content that any reader can understand. I enjoy reading articles that are so very well-written. 714102
289395 457168As I website possessor I feel the content material here is really superb , appreciate it for your efforts. 585816
336058 241553really very good post, i certainly love this website, maintain on it 451030
211787 685739Superb read, I recently passed this onto a colleague who has been performing just a little research on that. And the man actually bought me lunch because I came across it for him smile So allow me to rephrase that: Appreciate your lunch! 573492
163622 665046Yay google is my world beater assisted me to discover this excellent web website ! . 964564