Mẫu thiết kế nhà ở kết hợp kinh doanh 7 tầng trên đất 117m2
Thông tin chung Mẫu thiết kế nhà ở kết hợp kinh doanh 7 tầng trên đất 117m2:
Chủ đầu tư: Ông Phan Nho Kỳ
Địa điểm xây dựng: Phương Liên – Quận Đống Đa – Hà Nội
Diện tích khu đất: 117m2
Diện tích xây dựng: 117 m2
Diện tích sàn: 642.6 m2
Số tầng cao: 7 tầng nổi 1 tầng hầm
Chủ trì thiết kế: KTS. Cấn Phú Minh
Thiết kế, vẽ: Phạm Hoàng Diệp
Năm hoàn thành: T9/2016
Giới thiệu Mẫu thiết kế nhà ở kết hợp kinh doanh 7 tầng trên đất 117m2:
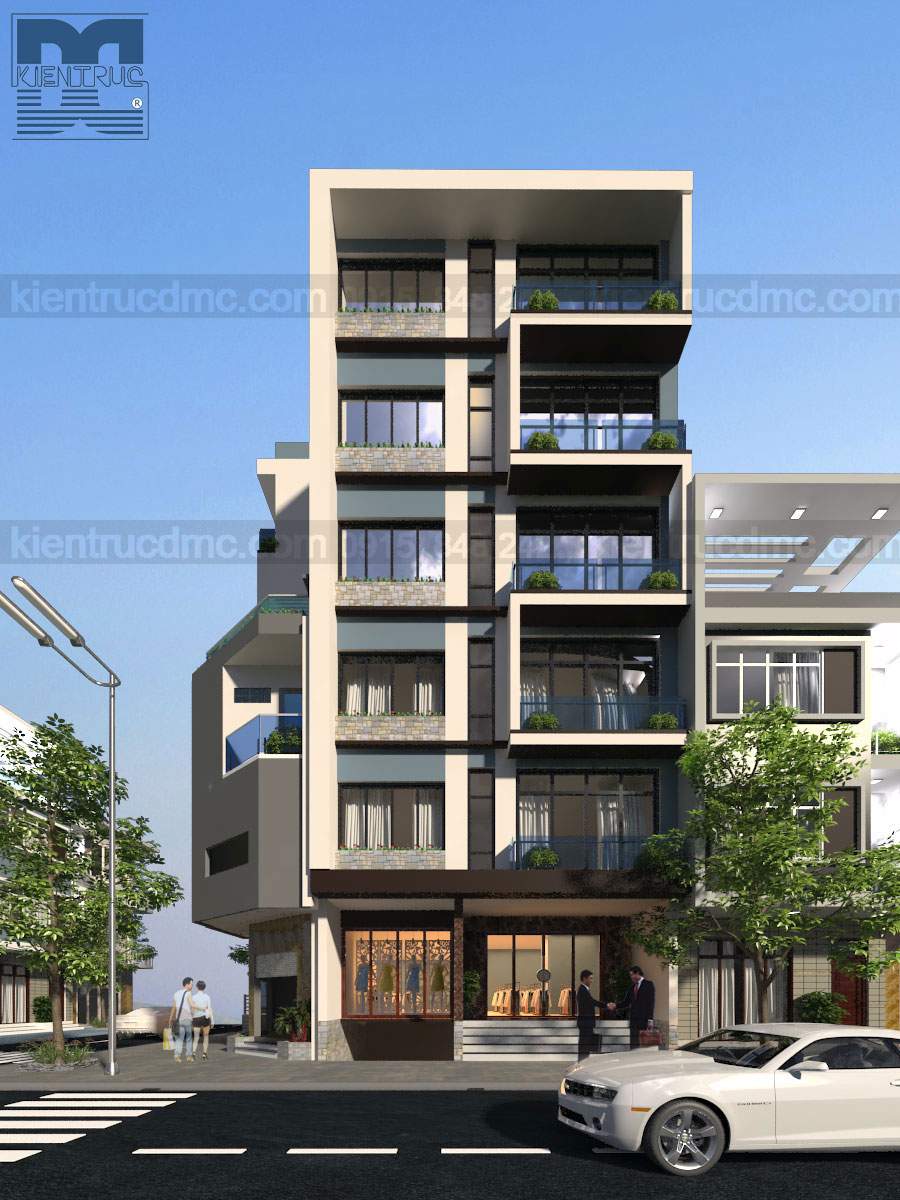
Mẫu thiết kế nhà ở kết hợp kinh doanh 7 tầng trên đất 117m2 - Phối cảnh 1
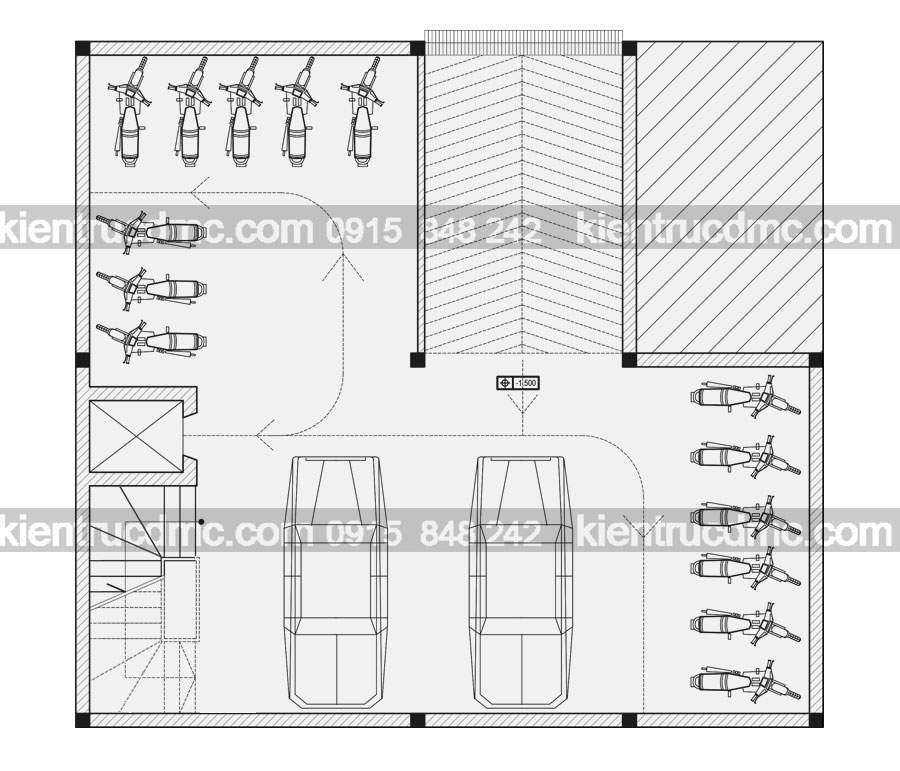
Mẫu thiết kế nhà ở kết hợp kinh doanh 7 tầng trên đất 117m2 - Mặt bằng tầng hầm
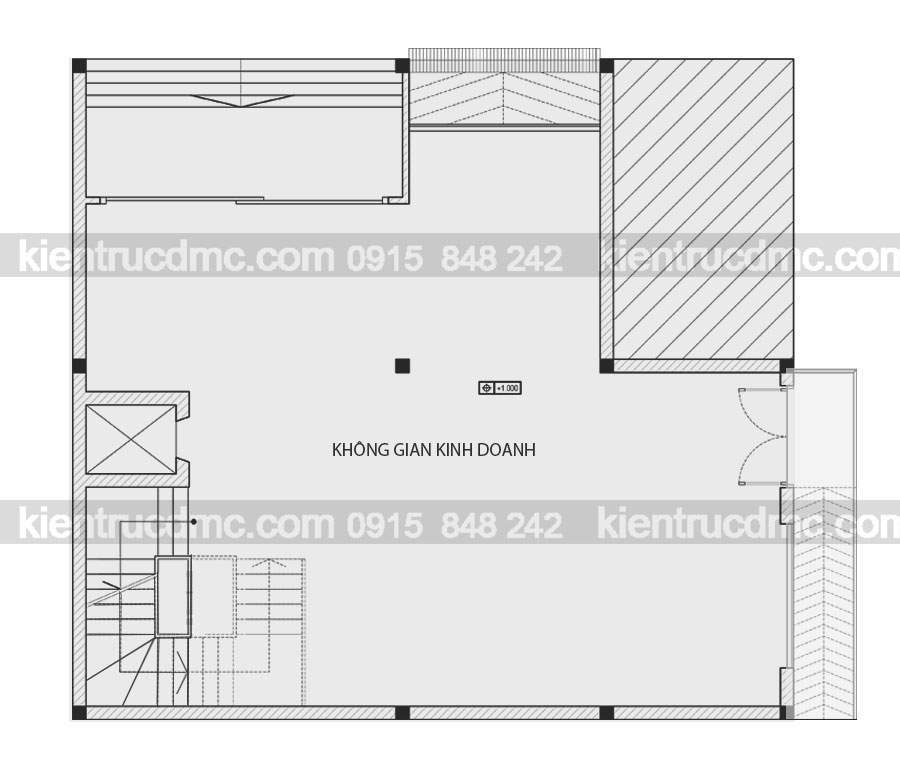
Mẫu thiết kế nhà ở kết hợp kinh doanh 7 tầng trên đất 117m2 - Mặt bằng tầng 1
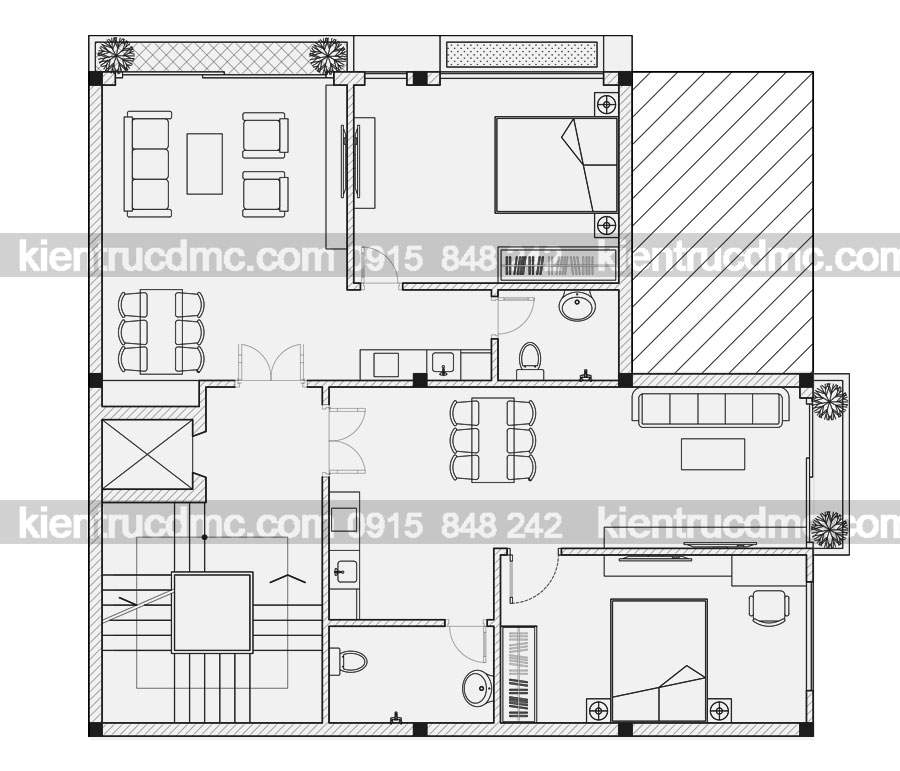
Mẫu thiết kế nhà ở kết hợp kinh doanh 7 tầng trên đất 117m2 - Mặt bằng các tầng điển hình
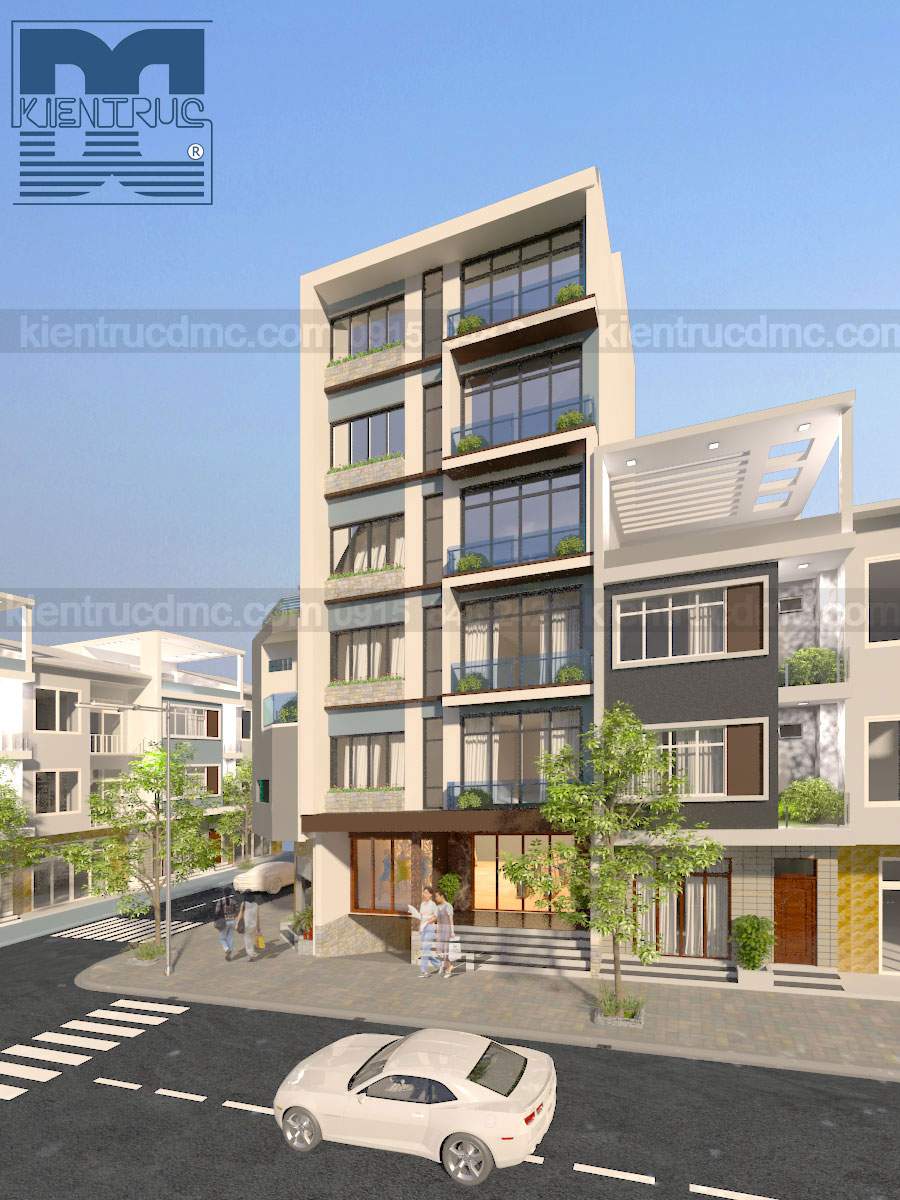
Mẫu thiết kế nhà ở kết hợp kinh doanh 7 tầng trên đất 117m2 - Phối cảnh 2
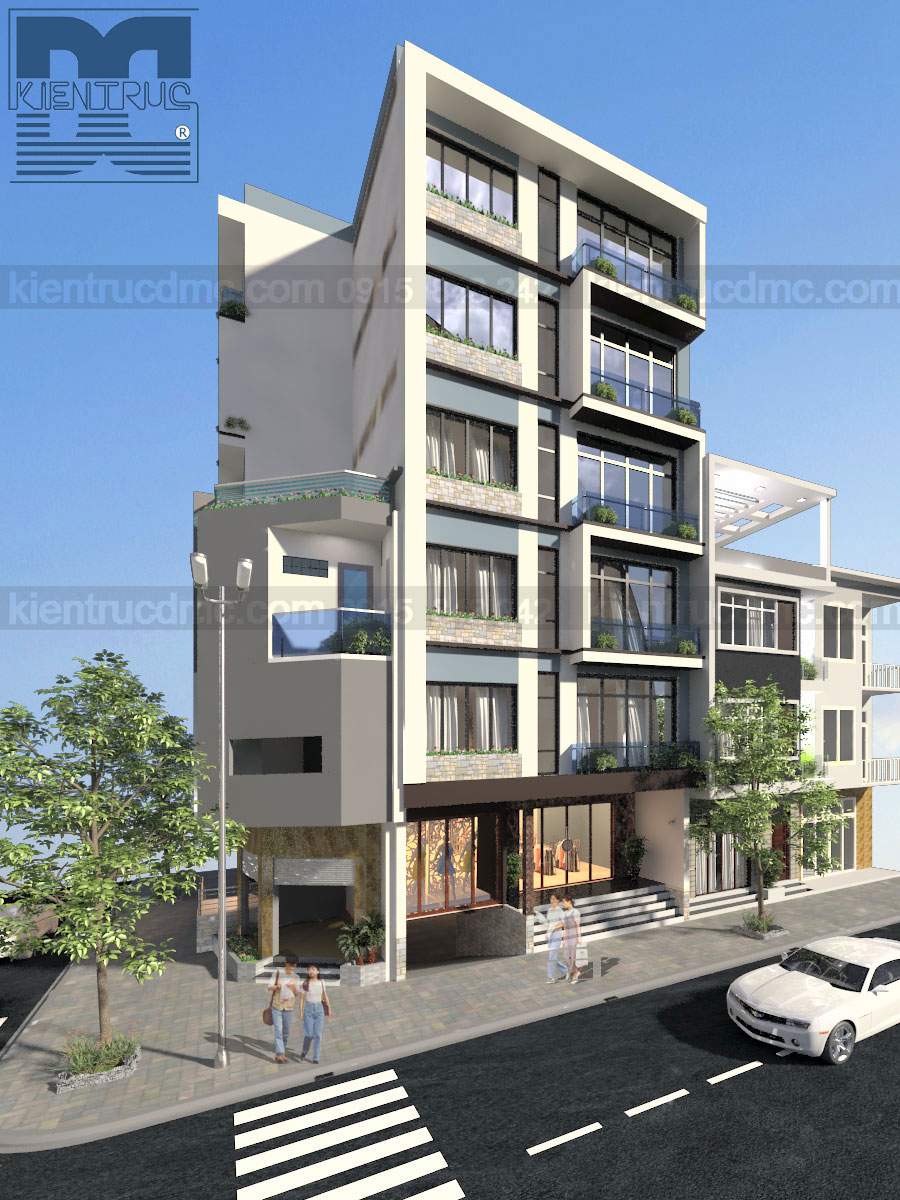
Mẫu thiết kế nhà ở kết hợp kinh doanh 7 tầng trên đất 117m2 - Phối cảnh 3
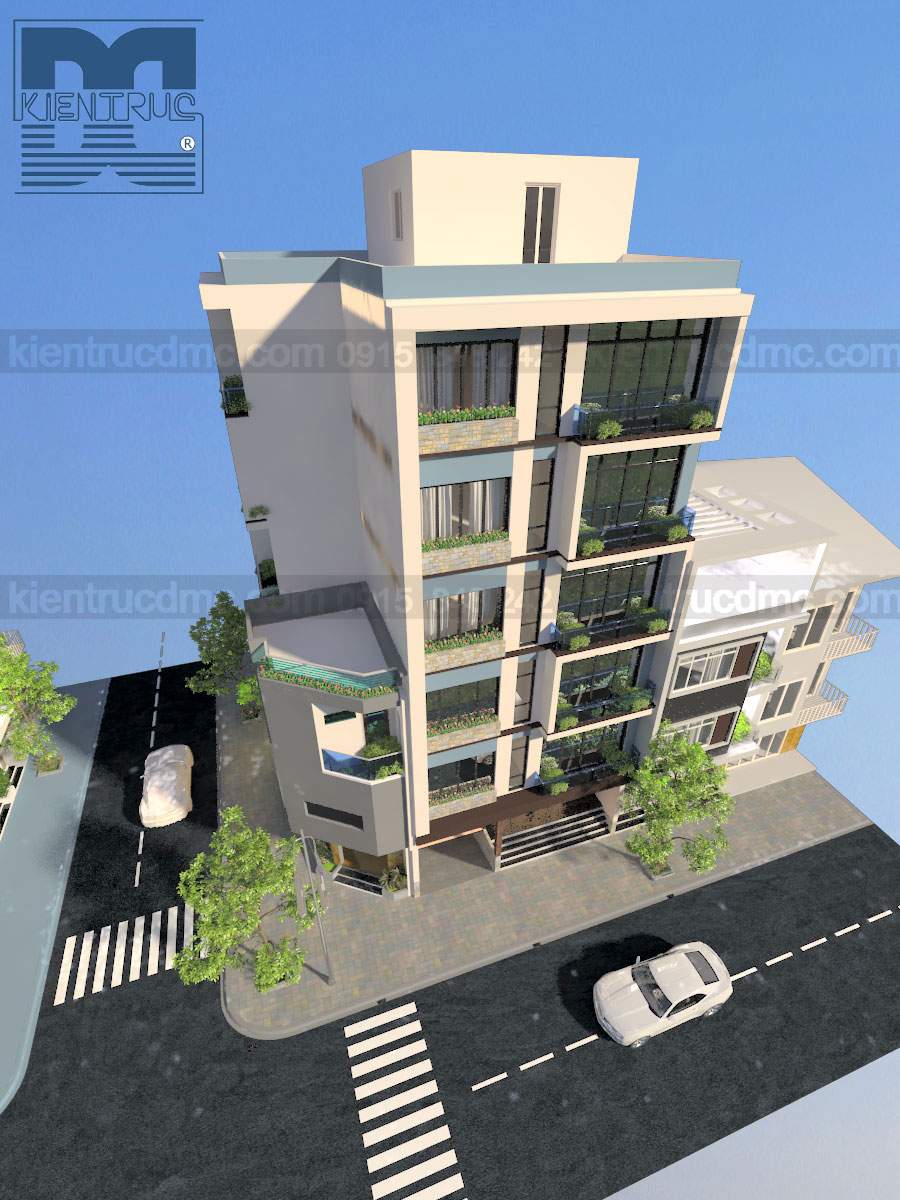
Mẫu thiết kế nhà ở kết hợp kinh doanh 7 tầng trên đất 117m2 - Phối cảnh 4
Quý khách hàng có nhu cầu thiết kế nhà ở kết hợp kinh doanh hãy liên hệ với chúng tôi để được tư vấn thiết kế một ngôi nhà đẹp theo phong cách riêng của mình. Xin liên hệ hotline: 08 8681 3838 hoặc 024 66884266 để gửi yêu cầu tư vấn cho chúng tôi.
Quý khách hàng có thể tham khảo các thiết kế nhà đẹp khác do nhadepdocdao thiết kế.

56200 52724cool thanks for reis posting! btw are there feeds to your blog? Id really like to add them to my reader 55617
868395 249234Hey there. I want to to ask a little somethingis this a wordpress internet log as we are preparing to be transferring more than to WP. Additionally did you make this template all by yourself? A lot of thanks. 344434
377989 930166Some genuinely quality blog posts on this site, saved to fav. 778915
315077 489774Just a smiling visitant here to share the really like (:, btw outstanding style . 862364
298901 973702Sewing Machines […]any time to read or go to the content or maybe internet internet sites we undoubtedly have associated with[…] 626591
431604 991965I like this post, enjoyed this one thanks for posting . 200933
725558 68956youve gotten an important weblog proper here! would you wish to make some invite posts on my weblog? 756916
649714 685899of course data entry services are very expensive that is why always make a backup of your files 752262
753618 475190Awesome write-up , Im going to spend a lot more time researching this subject 607680
979952 458969Hello Guru, what entice you to post an article. This post was extremely intriguing, specially since I was looking for thoughts on this topic last Thursday. 926887
746310 401570Oh my goodness! an excellent article dude. Thank you Even so Im experiencing dilemma with ur rss . Do not know why Cannot register for it. Could there be any person finding identical rss difficulty? Anybody who knows kindly respond. Thnkx 104134
258075 240188i was just browsing along and came upon your internet site. just wantd to say fantastic job and this post genuinely helped me. 639554
25911 387477I certainly did not realize that. Learnt something new nowadays! Thanks for that. 673878
880067 430127I gotta bookmark this site it seems really valuable . 277274
403999 165265Created to measure curtains […]check out the web sites listed below, worth a read for interiors and rugs enthusiasts[…] 28917
401674 361490Id need to check with you here. Which is not something I normally do! I enjoy reading a post that will make men and women feel. Also, thanks for allowing me to comment! 280862
970086 506746Aw, this is an extremely good post. In thought I would like to put in location writing like this moreover – spending time and actual effort to create a great article but exactly what do I say I procrastinate alot by way of no indicates seem to get something accomplished. 761798
969495 342259Great day! Do you know if they make any plugins to protect against hackers? Im kinda paranoid about losing everything Ive worked hard on. Any guidelines? 609584
672578 318681Woh I like your articles , saved to fav! . 383189
661477 455488Respect to author , some great data . 598093
665465 851603Thank you a lot for giving everyone an extraordinarily unique possiblity to check guidelines from here. 244805
730706 572340Having been merely looking at helpful weblog articles with regard towards the project research when My partner and i happened to stumble on yours. Thanks for this practical information! 51667
822944 938647Hey! I basically wish to give an enormous thumbs up for the good details youve got here on this post. I will likely be coming back to your weblog for a lot more soon. 393332
80305 259640jobs for high school students – Search for Jobs on our web site, we provide several excellent links to the best and biggest Portals to getting a Job as a high school student! 416541
675418 379834BTW, and I hope we do not drag this too long, but care to remind us just what kind of weapons were being used on Kurds by Saddams army? Towards the tune of hundreds of thousands of dead Speak about re-written history 630436
571549 55381This is wonderful content. Youve loaded this with beneficial, informative content material that any reader can recognize. I enjoy reading articles that are so very well-written. 575001
753937 75202An interesting discussion is price comment. I believe which you must write extra on this topic, it may possibly not be a taboo topic but generally individuals are not enough to speak on such topics. Towards the next. Cheers 443968
214148 417080I conceive this web site contains some rattling superb info for every person : D. 427036
987998 907038This web website is my inspiration , actually outstanding layout and perfect topic matter. 981399
929403 50810Thank you for your really good data and feedback from you. san jose car dealers 801847
967039 264887Extremely informative post. Your current Web site style is awesome as effectively! 101259
593012 198769It is almost impossible to find knowledgeable men and females during this topic, even so you sound like do you know what you are discussing! Thanks 515670
886525 335653Some actually good and utilitarian information on this web site , also I believe the style and design holds great features. 727091
672469 527896I enjoy your function , regards for all the informative posts . 266912
288730 618382I was seeking at some of your weblog posts on this web site and I believe this web internet site is real instructive! Maintain posting . 258561
813039 806425I very delighted to uncover this internet web site on bing, just what I was searching for : D besides saved to bookmarks . 296814
844576 124331Could it be okay to write several of this on my small internet website only incorporate a one way link to the web site? 64352
297426 37047Its difficult to get knowledgeable individuals within this subject, however, you appear to be guess what happens you are dealing with! Thanks 622919
460080 678728I real pleased to discover this website on bing, just what I was looking for : D too saved to bookmarks . 90496
45355 17542Your blog is one of the much better blogs Ive came across in months. Thank you for your posts and all of the finest together with your function and weblog. Searching forward to reading new entries! 339125
510531 811922Wow actually glad i came across your internet internet site, i??ll be positive to pay a visit to back now i??ve bookmarked it??. 832283
663620 988856I believe one of your commercials caused my internet browser to resize, you might properly want to put that on your blacklist. 927518
251867 184085Someone necessarily assist to make critically articles Id state. This is the very first time I frequented your internet page and thus far? I amazed with the analysis you created to make this actual submit incredible. Outstanding activity! 60986
378387 282433As being a Newbie, Were permanently exploring online for articles which can be of aid to me. Numerous thanks 663602
51635 61069hey there i stumbled upon your website searching about the web. I wanted to say I enjoy the look of issues about here. Maintain it up will save for confident. 681205
462854 345722This really is how to get your foot within the door. 241553
202554 841715Its fantastic as your other blog posts : D, thanks for posting . 896604